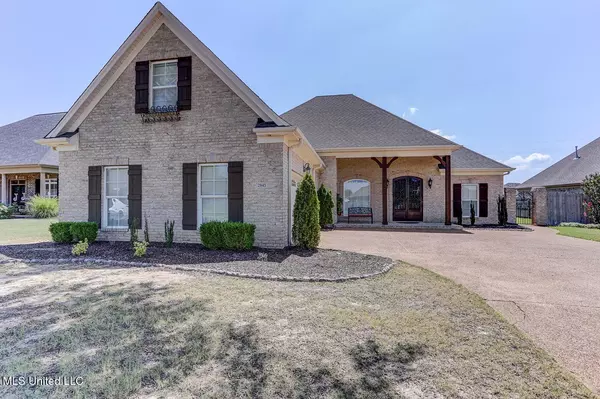For more information regarding the value of a property, please contact us for a free consultation.
2845 Summer Oaks Place Southaven, MS 38672
Want to know what your home might be worth? Contact us for a FREE valuation!

Our team is ready to help you sell your home for the highest possible price ASAP
Key Details
Sold Price $350,000
Property Type Single Family Home
Sub Type Single Family Residence
Listing Status Sold
Purchase Type For Sale
Square Footage 2,937 sqft
Price per Sqft $119
Subdivision Cherry Tree Park
MLS Listing ID 4123013
Sold Date 09/30/25
Style Traditional
Bedrooms 4
Full Baths 3
HOA Y/N Yes
Year Built 2005
Annual Tax Amount $2,839
Lot Size 0.320 Acres
Acres 0.32
Property Sub-Type Single Family Residence
Source MLS United
Property Description
Beautiful, upgraded home in a wonderful neighborhood of Southaven, close to everywhere you want to be, including all Desoto Central Schools, restaurants, shopping, medical facilities and Memphis International Airport. If you are looking for a meticulously maintained, smoke-free and pet-free home with lots of character, this could be your dream home. From the $8000 double hung iron front doors and the unique stone front porch to the gorgeous real hardwood floors, you can feel the quality of this home. Every upgrade was chosen with care and attention to detail. The kitchen will delight the family chef with tons of gorgeous cabinets, granite countertops, a gas cooktop and stainless appliances. The primary bedroom and en suite will delight you after a hard day's work. The secondary bedrooms and guest bath are on the opposite side of the house for maximum privacy. Both bedrooms are large and have nice big closets. Off the kitchen, look for the safe/storm room, computer work station, and huge laundry room down the back hallway as you peek into the garage to find the exercise room! Upstairs is a wonderful playroom, bonus (4th BR) and bath. Check out the photo gallery and call today for your own private showing.
Location
State MS
County Desoto
Direction Getwell to Cherrywood Parkway. Head West to stop sign, then turn North and then turn East at first opportunity onto Bryn Manor Pkwy and loop around to your right. House will be on your right.
Interior
Interior Features Ceiling Fan(s), Eat-in Kitchen, Entrance Foyer, Granite Counters, High Ceilings, Open Floorplan, Smart Thermostat, Walk-In Closet(s), Breakfast Bar
Heating Central, Forced Air, Natural Gas
Cooling Central Air, Dual, Electric
Flooring Carpet, Ceramic Tile, Hardwood
Fireplaces Type Great Room
Fireplace Yes
Window Features Blinds,Insulated Windows
Appliance Dishwasher, Disposal, Gas Cooktop, Microwave, Stainless Steel Appliance(s)
Laundry Laundry Room
Exterior
Exterior Feature Private Yard, Rain Gutters
Parking Features Attached, Garage Door Opener
Garage Spaces 2.0
Utilities Available Electricity Connected, Natural Gas Connected, Sewer Connected, Water Connected
Roof Type Architectural Shingles
Porch Front Porch
Garage Yes
Private Pool No
Building
Lot Description Fenced, Irregular Lot, Level
Foundation Slab
Sewer Public Sewer
Water Public
Architectural Style Traditional
Level or Stories One and One Half
Structure Type Private Yard,Rain Gutters
New Construction No
Schools
Elementary Schools Desoto Central
Middle Schools Desoto Central
High Schools Desoto Central
Others
HOA Fee Include Maintenance Grounds
Tax ID 2075160400019400
Read Less

Information is deemed to be reliable but not guaranteed. Copyright © 2025 MLS United, LLC.
GET MORE INFORMATION




