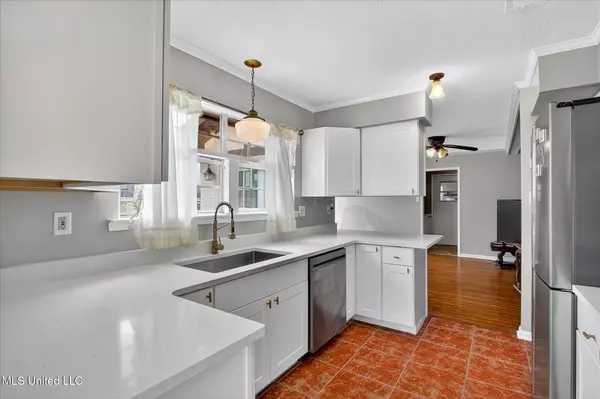For more information regarding the value of a property, please contact us for a free consultation.
12384 Crestview Court Gulfport, MS 39503
Want to know what your home might be worth? Contact us for a FREE valuation!

Our team is ready to help you sell your home for the highest possible price ASAP
Key Details
Sold Price $205,000
Property Type Single Family Home
Sub Type Single Family Residence
Listing Status Sold
Purchase Type For Sale
Square Footage 1,826 sqft
Price per Sqft $112
Subdivision Lake Village
MLS Listing ID 4118938
Sold Date 08/29/25
Style Traditional
Bedrooms 3
Full Baths 2
Half Baths 1
HOA Fees $10/mo
HOA Y/N Yes
Year Built 1981
Annual Tax Amount $759
Lot Size 0.330 Acres
Acres 0.33
Property Sub-Type Single Family Residence
Source MLS United
Property Description
Welcome to 12384 Crestview Ct. in Lake Village Estates! This well-kept 3-bedroom, 2.5-bath home offers 1,826 square feet of comfortable living space in a quiet Gulfport neighborhood. Inside, you'll love the completely updated kitchen with modern finishes and a functional layout perfect for both daily life and entertaining. The home features spacious bedrooms, a guest-friendly half bath, and a bright, open living area. Step outside to enjoy the fully fenced backyard, perfect for pets or gatherings. Plus, the attached 2-car garage offers plenty of storage and convenience. Ideally located near shopping, dining, and I-10, this home checks all the boxes for comfort and convenience.
Location
State MS
County Harrison
Community Fishing, Golf, Lake, Street Lights
Interior
Interior Features Ceiling Fan(s), Soaking Tub, Storage, Walk-In Closet(s)
Heating Fireplace(s), Heat Pump, Natural Gas
Cooling Ceiling Fan(s), Central Air
Flooring Laminate, Marble
Fireplaces Type Living Room
Fireplace Yes
Window Features Blinds,Double Pane Windows
Appliance Dishwasher, Disposal, Electric Water Heater, Microwave, Refrigerator, Stainless Steel Appliance(s)
Laundry Common Area, Electric Dryer Hookup, Laundry Room, Main Level, Washer Hookup
Exterior
Exterior Feature Lighting, Private Yard
Parking Features Garage Door Opener, Paved, Direct Access, Concrete
Garage Spaces 2.0
Community Features Fishing, Golf, Lake, Street Lights
Utilities Available Cable Connected, Electricity Connected, Natural Gas Connected, Sewer Connected, Water Connected, Natural Gas in Kitchen
Waterfront Description Lake,View
Roof Type Architectural Shingles
Porch Slab
Garage No
Private Pool No
Building
Lot Description Cul-De-Sac, Front Yard
Foundation Slab
Sewer Public Sewer
Water Public
Architectural Style Traditional
Level or Stories One
Structure Type Lighting,Private Yard
New Construction No
Schools
High Schools Harrison Central
Others
HOA Fee Include Other
Tax ID 0608d-01-043.000
Read Less

Information is deemed to be reliable but not guaranteed. Copyright © 2025 MLS United, LLC.



