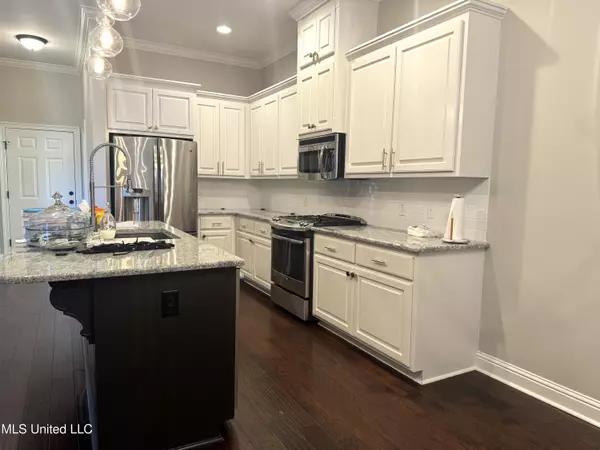For more information regarding the value of a property, please contact us for a free consultation.
2085 Bill Johnson Drive Vidalia, LA 71373
Want to know what your home might be worth? Contact us for a FREE valuation!

Our team is ready to help you sell your home for the highest possible price ASAP
Key Details
Sold Price $312,000
Property Type Single Family Home
Sub Type Single Family Residence
Listing Status Sold
Purchase Type For Sale
Square Footage 1,690 sqft
Price per Sqft $184
Subdivision Riverbend
MLS Listing ID 4097069
Sold Date 03/24/25
Style French Acadian
Bedrooms 3
Full Baths 2
Year Built 2014
Annual Tax Amount $1,546
Lot Size 9,583 Sqft
Acres 0.22
Lot Dimensions 65.73 x 147.1x 72.41 x 147.76
Property Sub-Type Single Family Residence
Source MLS United
Property Description
NICE CUSTOM BUILT HOME IN ONE OF THE NEWEST SUBDIVISIONS IN VIDALIA, LA. Open floor plan with high ceilings, crown molding & recessed lighting. The kitchen has an island, granite countertops, breakfast bar, walk in pantry, roll out trash, built in microwave, dishwasher. gas stove/oven & a breakfast area. The den has a gas log fireplace & wall to wall double pane windows to enjoy the natural light. The primary bedroom & bath will check off all wants & wishes with a jetted tub, separate shower, double vanities & a walk in closet. If you love the outdoors & a great place to entertain, this would be your choice. Complete with a covered patio & open patio with an outdoor kitchen that has a 5 burner grill, griddle & sink. The backyard is enclosed with a privacy fence & backs up to the levee. Double garage with a heated & cooled utility room.
All measurements are approximate & should be verified by the buyer.
Location
State LA
County Concordia Parish
Direction Turn on the Advocate Row & then take a left on Bill Johnson. House will be on the right.
Rooms
Other Rooms Storage
Interior
Interior Features Breakfast Bar, Ceiling Fan(s), Crown Molding, Double Vanity, Eat-in Kitchen, Entrance Foyer, Granite Counters, High Ceilings, Kitchen Island, Open Floorplan, Pantry, Storage, Walk-In Closet(s)
Heating Central, Natural Gas
Cooling Ceiling Fan(s), Central Air
Flooring Carpet, Ceramic Tile, Simulated Wood
Fireplaces Type Den, Gas Log, Bath
Fireplace Yes
Window Features Blinds,Double Pane Windows
Appliance Built-In Gas Range, Dishwasher, Microwave, Refrigerator
Laundry Laundry Room
Exterior
Exterior Feature Outdoor Kitchen, Private Yard
Parking Features Attached, Garage Faces Front, Direct Access, Concrete
Garage Spaces 2.0
Utilities Available Electricity Connected, Natural Gas Connected, Sewer Connected, Water Connected
Roof Type Architectural Shingles
Porch Patio
Garage Yes
Private Pool No
Building
Lot Description Fenced
Foundation Slab
Sewer Public Sewer
Water Public
Architectural Style French Acadian
Level or Stories One
Structure Type Outdoor Kitchen,Private Yard
New Construction No
Others
Tax ID 0420017800q
Read Less

Information is deemed to be reliable but not guaranteed. Copyright © 2025 MLS United, LLC.



