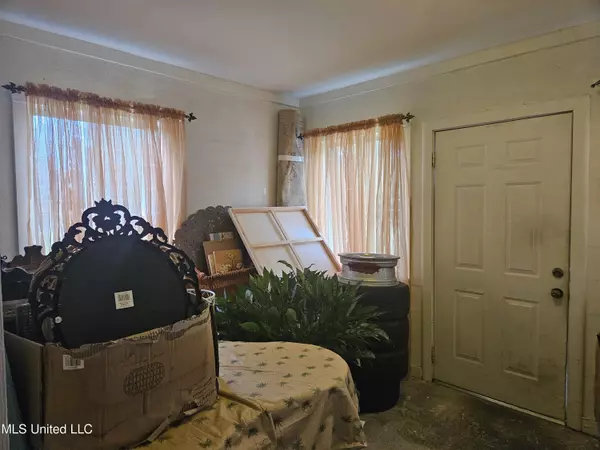For more information regarding the value of a property, please contact us for a free consultation.
15337 John Clark Road #Lot 7 Gulfport, MS 39503
Want to know what your home might be worth? Contact us for a FREE valuation!

Our team is ready to help you sell your home for the highest possible price ASAP
Key Details
Sold Price $100,000
Property Type Single Family Home
Sub Type Single Family Residence
Listing Status Sold
Purchase Type For Sale
Square Footage 1,800 sqft
Price per Sqft $55
Subdivision Progressive Farms
MLS Listing ID 4060972
Sold Date 02/05/24
Style Other
Bedrooms 4
Full Baths 1
Year Built 1958
Lot Size 1.000 Acres
Acres 1.0
Lot Dimensions See plat lot 7 subject to survey
Property Sub-Type Single Family Residence
Source MLS United
Property Description
1 1/2 story block home with a single car metal roof carport and patio on 1 acre. Appraiser did not measure upstairs living space so square footage is a guess. Awesome acreage was a 48.86 acre dairy farm with frontage on John Clark Road and Schanbacher Road. Just south of the Harrison County Fairgrounds, site of the Gulf Coast Winter Classics, Soccer Complex & County Farm. Also being offered as Lot 6 farm home, Lot 8 log home & land Lots 3,9 & 10 that total 21.05 acres not yet sold or pending as MLS 4059233, Lot 8 log home & Lots 9 & 10=15.68 acres as MLS 4063872, Lot 6 farm home & Lots 9 & 10=15.46 acres as MLS 4063887, Lot 8 log home & Lot 10=9.09 acres as MLS 4063889, Lot 6 farm home & Lots 10=8.87 acres as MLS 4063891, Lots 9 & 10=13.09 acres as MLS 4059665, Lot 8 log home as MLS 4060979 and Lot 3=3 acres as 4059234. All subject to county approval and surveyor minor adjustments. Log home has a tenant with lease until 12/31/2024. See attached proposed plat. Taxes to be determined. Make your offer today!
Location
State MS
County Harrison
Community Sports Fields
Direction From I-10 go north on Canal Road. Left on John Clark Road. Home is on the left just before Schanbacher Road. See Lot 7 on plat attached.
Interior
Interior Features Primary Downstairs, Storage
Heating Central, Electric
Cooling Central Air, Electric
Flooring Concrete, Wood
Fireplaces Type Wood Burning
Fireplace Yes
Window Features Window Treatments
Appliance Dishwasher, Electric Range, Refrigerator
Laundry Laundry Room
Exterior
Exterior Feature None
Parking Features Carport, Driveway, Gravel
Carport Spaces 1
Community Features Sports Fields
Utilities Available Electricity Connected, Sewer Connected, Water Connected
Roof Type Architectural Shingles
Porch Patio, Rear Porch
Garage No
Private Pool No
Building
Lot Description Cleared, Rectangular Lot, Views
Foundation Block, Slab
Sewer Septic Tank
Water Shared Well
Architectural Style Other
Level or Stories One and One Half
Structure Type None
New Construction No
Schools
Elementary Schools Lyman
Middle Schools West Harrison Middle
High Schools West Harrison
Others
Tax ID 0607c-01-010.002
Acceptable Financing Cash, Conventional, FHA, USDA Loan, VA Loan
Listing Terms Cash, Conventional, FHA, USDA Loan, VA Loan
Read Less

Information is deemed to be reliable but not guaranteed. Copyright © 2025 MLS United, LLC.
GET MORE INFORMATION




