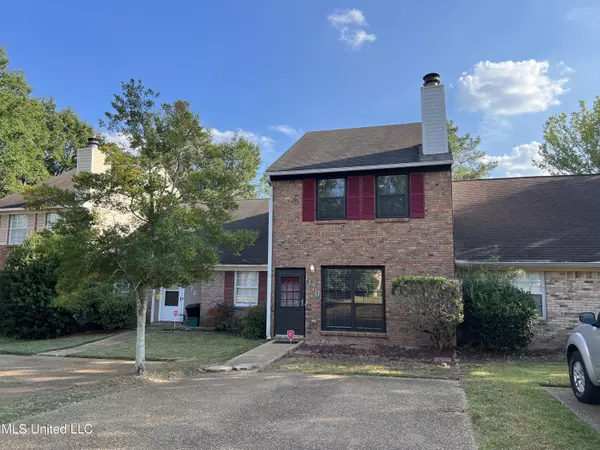For more information regarding the value of a property, please contact us for a free consultation.
117 Meadowwick Drive #D Clinton, MS 39056
Want to know what your home might be worth? Contact us for a FREE valuation!

Our team is ready to help you sell your home for the highest possible price ASAP
Key Details
Sold Price $138,000
Property Type Townhouse
Sub Type Townhouse
Listing Status Sold
Purchase Type For Sale
Square Footage 1,172 sqft
Price per Sqft $117
Subdivision Breckenridge
MLS Listing ID 4060070
Sold Date 11/06/23
Style Other
Bedrooms 2
Full Baths 1
Half Baths 1
Year Built 1983
Annual Tax Amount $1,800
Lot Size 4,356 Sqft
Acres 0.1
Property Sub-Type Townhouse
Source MLS United
Property Description
Charming and meticulously cared for, this townhome in the highly desirable Clinton, MS area is a true gem. Spread across two levels, this inviting residence features two spacious bedrooms and one and a half baths. The main level features the family room and a cozy wood burning fireplace, perfect for those chilly nights. The well-appointed kitchen is complete with a dishwasher, refrigerator, and ample storage space. A convenient laundry closet and half bath add to the functionality of this home. As you ascend to the upper level, you'll find two generously sized bedrooms adorned with large closets that provide plenty of storage options. The full bathroom exudes both style and practicality. Vaulted ceilings in the master bedroom create an airy atmosphere that promotes relaxation. Outside, a fenced backyard awaits your personal touch. Imagine enjoying peaceful moments on the small patio area or utilizing the additional storage room for all your outdoor essentials. With its prime location in Clinton's sought-after neighborhood, this townhome offers easy access to nearby amenities including shops and restaurants. Don't miss out on this incredible opportunity to make this charming property your own!
Location
State MS
County Hinds
Interior
Interior Features Ceiling Fan(s), Vaulted Ceiling(s)
Heating Central, Natural Gas
Cooling Ceiling Fan(s), Central Air
Flooring Carpet, Vinyl
Fireplaces Type Wood Burning
Fireplace Yes
Window Features Aluminum Frames,Blinds
Appliance Dishwasher, Electric Range, Free-Standing Refrigerator
Laundry Inside, Laundry Closet, Main Level
Exterior
Exterior Feature None
Parking Features Storage, Paved
Utilities Available Natural Gas Connected, Sewer Connected, Water Connected
Roof Type Asphalt Shingle
Porch Patio, Slab
Garage No
Private Pool No
Building
Lot Description Fenced
Foundation Slab
Sewer Public Sewer
Water Public
Architectural Style Other
Level or Stories Two
Structure Type None
New Construction No
Schools
Elementary Schools Eastside Elm
Middle Schools Clinton
High Schools Clinton
Others
Tax ID 2860-858-161
Acceptable Financing Cash, Conventional
Listing Terms Cash, Conventional
Read Less

Information is deemed to be reliable but not guaranteed. Copyright © 2025 MLS United, LLC.



