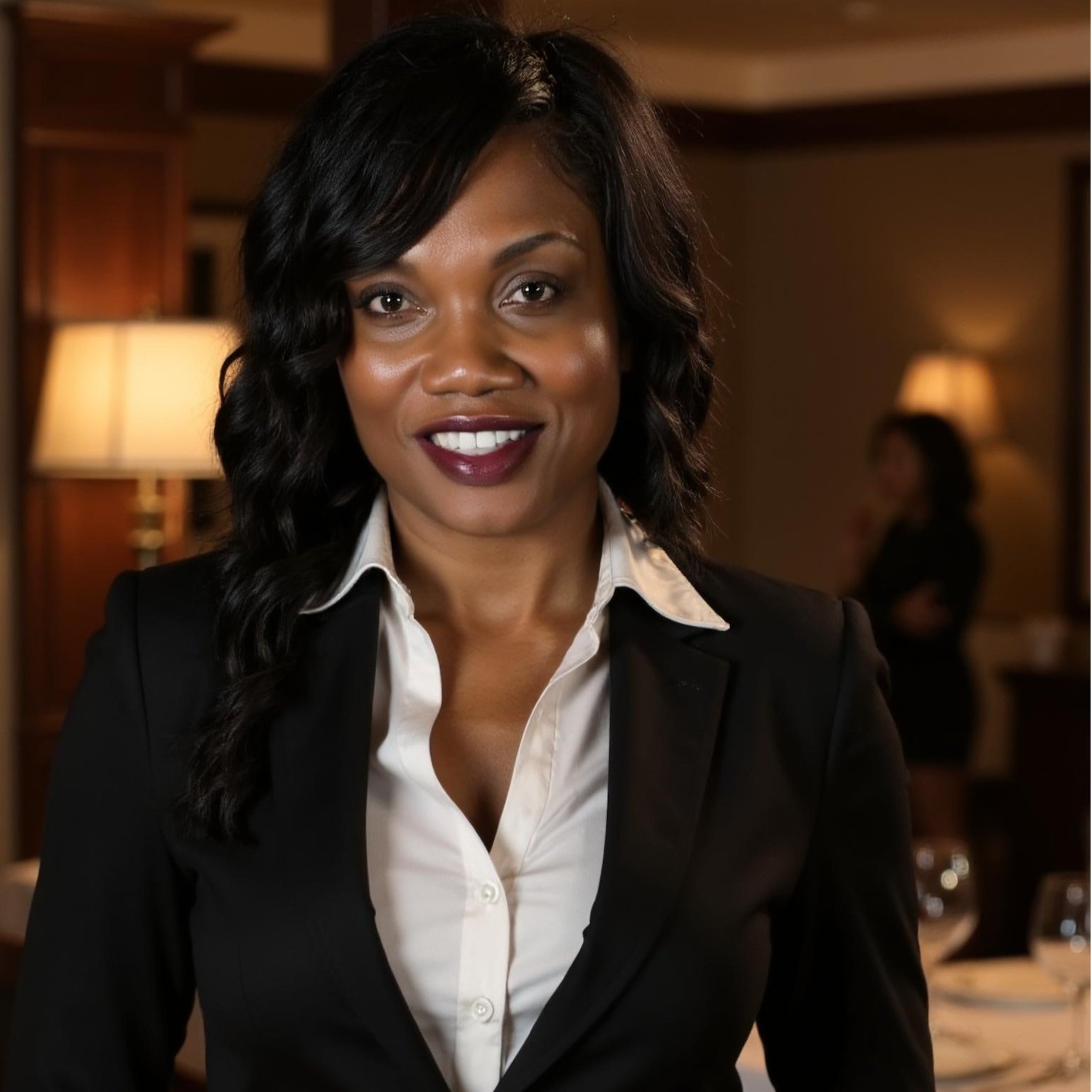For more information regarding the value of a property, please contact us for a free consultation.
305 Buckingham Court Ridgeland, MS 39157
Want to know what your home might be worth? Contact us for a FREE valuation!

Our team is ready to help you sell your home for the highest possible price ASAP
Key Details
Sold Price $569,000
Property Type Single Family Home
Sub Type Single Family Residence
Listing Status Sold
Purchase Type For Sale
Square Footage 4,227 sqft
Price per Sqft $134
Subdivision Wrenfield
MLS Listing ID 4020569
Sold Date 09/19/22
Style French Acadian
Bedrooms 5
Full Baths 4
Half Baths 1
HOA Fees $50/ann
HOA Y/N Yes
Year Built 2006
Annual Tax Amount $4,675
Lot Size 0.500 Acres
Acres 0.5
Property Sub-Type Single Family Residence
Source MLS United
Property Description
Welcome to 305 Buckingham Court! Beautiful Acadian style home with courtyard in the highly sought after gated community of Wrenfield where you will find elegance and comfort. If you are looking for space, you found it! Spacious family room with french doors across the back and shelving. Informal dining overlooking the beautiful yard and lake views. Brick archway welcomes you into the amazing keeping/kitchen with double wall ovens, island/breakfast bar, wonderful custom cabinets including a pantry. gas cook-top and your second fireplace. Formal dining room (being used as an office). Four bedrooms and 3.5 baths down, including the large master suite with two vanities, a deep jetted soaker tub and large separate shower with bench and a huge walk-in closet and access to the back covered patio. The 5th bedroom is up with a full bath. (being used as a bonus room.) Great closet and storage space. Laundry room with sink and room for a second frig. or freezer. Gorgeous wood floors & crown molding and windows giving you tons of natural lighting. Wonderful location with quick access to the interstate, shopping and dining. Schedule your private showing before it is to late,
Location
State MS
County Madison
Direction Highland Colony to Wrenfield , first left on Buckingham, the house is on the left.
Interior
Interior Features Beamed Ceilings, Breakfast Bar, Ceiling Fan(s), Crown Molding, Double Vanity, Entrance Foyer, Granite Counters, Pantry, Recessed Lighting, Soaking Tub, Walk-In Closet(s)
Heating Central, Fireplace(s), Natural Gas
Cooling Ceiling Fan(s), Central Air
Flooring Carpet, Ceramic Tile, Hardwood
Fireplaces Type Gas Log, Great Room, Kitchen, Bath
Fireplace Yes
Window Features Blinds,Insulated Windows
Appliance Cooktop, Dishwasher, Disposal, Double Oven, Gas Cooktop, Gas Water Heater, Range Hood, Tankless Water Heater
Exterior
Exterior Feature Courtyard
Parking Features Attached, Garage Door Opener, Concrete
Utilities Available Electricity Connected, Natural Gas Connected, Sewer Connected, Water Connected, Natural Gas in Kitchen
Waterfront Description Lake
Roof Type Architectural Shingles
Porch Patio, Slab
Garage Yes
Private Pool No
Building
Lot Description Front Yard, Landscaped, Level, Views
Foundation Concrete Perimeter, Slab
Sewer Public Sewer
Water Public
Architectural Style French Acadian
Level or Stories One and One Half
Structure Type Courtyard
New Construction No
Schools
Elementary Schools Highland
Middle Schools Olde Towne
High Schools Ridgeland
Others
HOA Fee Include Maintenance Grounds
Tax ID 071h-27-082-00-00
Read Less

Information is deemed to be reliable but not guaranteed. Copyright © 2025 MLS United, LLC.
GET MORE INFORMATION




