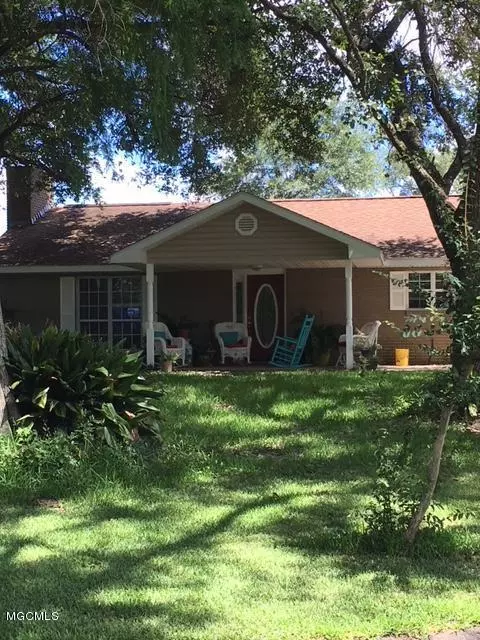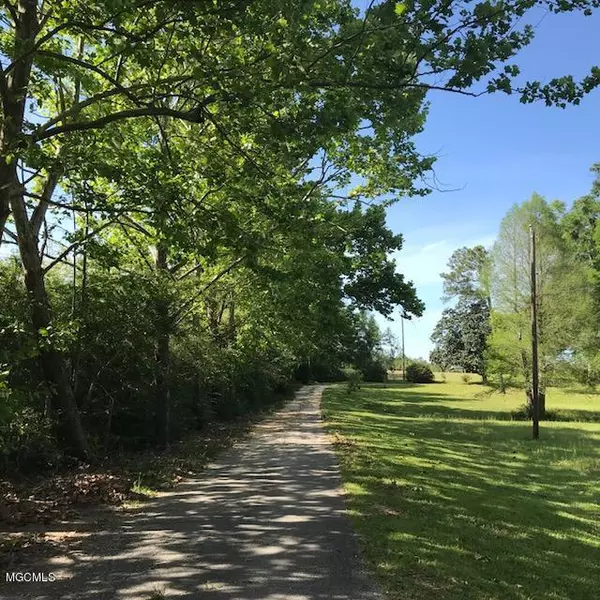For more information regarding the value of a property, please contact us for a free consultation.
24231 Rd 514 Saucier, MS 39574
Want to know what your home might be worth? Contact us for a FREE valuation!

Our team is ready to help you sell your home for the highest possible price ASAP
Key Details
Sold Price $279,900
Property Type Single Family Home
Sub Type Single Family Residence
Listing Status Sold
Purchase Type For Sale
Square Footage 1,960 sqft
Price per Sqft $142
Subdivision Metes And Bounds
MLS Listing ID 3360479
Sold Date 05/22/20
Bedrooms 4
Full Baths 2
Year Built 1973
Annual Tax Amount $708
Lot Size 14.660 Acres
Acres 14.66
Lot Dimensions 833.55x827.50x864x615.5
Property Sub-Type Single Family Residence
Source MLS United
Property Description
GaGaGorgeous Setting!!!!! This is a MUST see. Total piece and PEACE of mind with this property. Come home to your quiet deck over looking your beautiful pond and landscape. Pond is FULLY stocked no worry for food in a crisis! Sit and enjoy your view during the warm months or sit by a cozy fire inside in the cooler months. You have it all. This could even be your haven for a family retreat and just fish 'til you drop, ride 4 wheeler's, camp & enjoy a bon-fire! Just a piece of heaven. Wonderful for a group of younger children for camping, with 14 acres at their disposal all fenced! Ranch style home is lovely with a large living and large kitchen made for large family gatherings. Also includes a 12x16 storage building & 30x40 2 level barn! Come see now. Agent related to seller.
Location
State MS
County Harrison
Community Golf
Direction Take Hwy 49 north to Saucier...just past Bethel Road is 2nd Street, go right on 2nd Street, then immediate left on Road 514. Follow Road 514 to the gate and this will be the beginning of the property.
Rooms
Other Rooms Workshop
Interior
Heating Central, Electric, Heat Pump
Cooling Central Air, Electric
Flooring Laminate
Fireplace Yes
Appliance Dishwasher, Microwave, Oven, Refrigerator
Exterior
Parking Features Carport, Driveway, Guest
Carport Spaces 2
Community Features Golf
Waterfront Description Creek
Porch Deck, Porch
Garage No
Building
Lot Description Fenced
Foundation Slab
Sewer Septic Tank
Water Community
Level or Stories One
New Construction No
Schools
Elementary Schools Saucier
Middle Schools Harrison
High Schools Harrison Central
Others
Tax ID 0702e-01-001.000
Acceptable Financing Conventional, FHA, USDA Loan, VA Loan
Listing Terms Conventional, FHA, USDA Loan, VA Loan
Read Less

Information is deemed to be reliable but not guaranteed. Copyright © 2025 MLS United, LLC.
GET MORE INFORMATION




