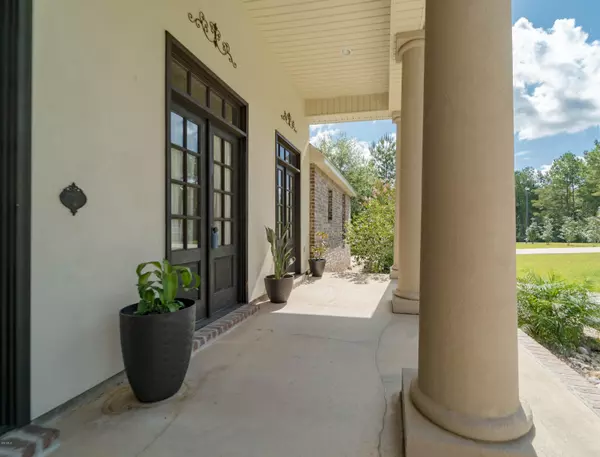For more information regarding the value of a property, please contact us for a free consultation.
11749 Honey Bear Lane Saucier, MS 39574
Want to know what your home might be worth? Contact us for a FREE valuation!

Our team is ready to help you sell your home for the highest possible price ASAP
Key Details
Sold Price $358,800
Property Type Single Family Home
Sub Type Single Family Residence
Listing Status Sold
Purchase Type For Sale
Square Footage 2,613 sqft
Price per Sqft $137
Subdivision Woods
MLS Listing ID 3351577
Sold Date 04/29/20
Bedrooms 4
Full Baths 3
HOA Fees $8/ann
HOA Y/N Yes
Year Built 2015
Annual Tax Amount $2,958
Lot Size 2.400 Acres
Acres 2.4
Lot Dimensions 289x317x296x397
Property Sub-Type Single Family Residence
Source MLS United
Property Description
Only 4 years YOUNG! Custom home in ''The Woods'' in Saucier. This home sits on 2.4 acres with a hidden creek at the back. High ceilings with fireplace. Open plan with living and dining room. Custom kitchen opening to both the living/dining rooms. Split bedroom plan. Master suite separate with nice master bath, 2nd BR and bath downstairs. 3rd and 4th bedrooms on the opposite side of the home with bath that has double vanities. Granite in all baths and kitchen. Porcelain tile in kitchen and bath areas. Large pantry. Upstairs bonus room! Wood floors throughout the home. Back porch with deck is inviting and peaceful. Double garage attached to the home - 2nd garage is detached. Perfect for your outdoor toys or custom vehicle!
Location
State MS
County Harrison
Direction Take Hwy 605 North to Success Road - turn right to School Road. Turn right on Blackwell Farm Road. Take left at entrance to ''The Woods''. Honey Bear Lane turn right.
Interior
Interior Features Ceiling Fan(s), High Ceilings, Stone Counters, Walk-In Closet(s)
Heating Central, Electric, Propane, Other
Cooling Central Air, Electric
Flooring Wood, Other, See Remarks
Fireplace Yes
Appliance Cooktop, Dishwasher, Double Oven, Dryer, Microwave, Refrigerator, Washer
Exterior
Exterior Feature Garden
Parking Features Garage Door Opener, Other, See Remarks
Garage Spaces 2.0
Waterfront Description Creek
Porch Porch
Garage No
Building
Lot Description Garden
Foundation Chainwall
Sewer Septic Tank
Water Community
Level or Stories One and One Half
Structure Type Garden
Schools
Elementary Schools N Wool Market Elem & Middle
Middle Schools N Woolmarket Elem & Middle
High Schools D'Iberville
Others
Tax ID 1003-18-001.053
Acceptable Financing Conventional, FHA, VA Loan
Listing Terms Conventional, FHA, VA Loan
Read Less

Information is deemed to be reliable but not guaranteed. Copyright © 2025 MLS United, LLC.
GET MORE INFORMATION




