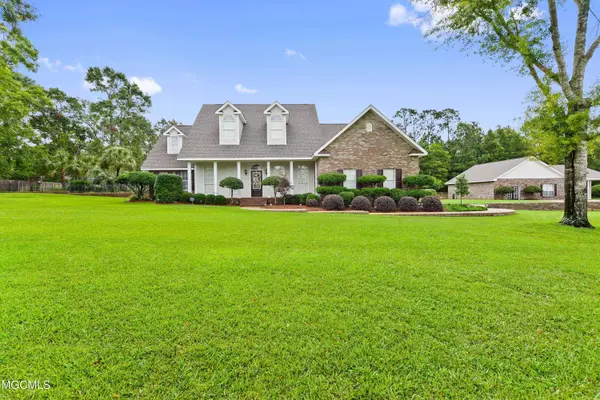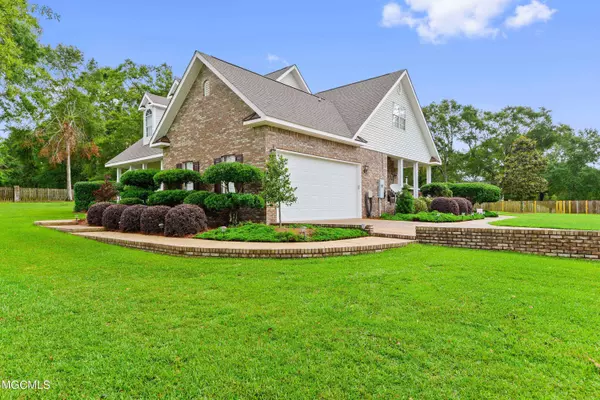For more information regarding the value of a property, please contact us for a free consultation.
18366 Pine Ridge Trail Saucier, MS 39574
Want to know what your home might be worth? Contact us for a FREE valuation!

Our team is ready to help you sell your home for the highest possible price ASAP
Key Details
Sold Price $699,900
Property Type Single Family Home
Sub Type Single Family Residence
Listing Status Sold
Purchase Type For Sale
Square Footage 3,840 sqft
Price per Sqft $182
Subdivision Pine Ridge Estates
MLS Listing ID 3376091
Sold Date 07/30/21
Bedrooms 4
Full Baths 3
Year Built 1999
Annual Tax Amount $3,069
Lot Size 2.000 Acres
Acres 2.0
Lot Dimensions 310x272x309x290
Property Sub-Type Single Family Residence
Source MLS United
Property Description
YOUR PRVATE OASIS AWAITS YOU!!!!
Come tour this immaculate manicured 2 acre one owner entertainment home w/ 3840 sq ft ,4 br & 3 bath with amazing updates. Complete kitchen remodel in 2020 all new flooring downstairs and a complete master & master bath remodeling 2021 to include; top of the line, cabinets, flooring, shower & tub!! The pool house comes completely furnished w/bathroom, shower, & bar. The gourmet outdoor kitchen has everything you need w/ gas grill, dishwasher, fireplace & cozy seating area. The workshop has a 1440 H/C gym (equipment for sale) double car garage, 2 car carport plus much more!!
A complete detailed list of amenities is attached to this listing!! All buildings have brand new roofs!!
Make your appointment today!! It won't last long!
Location
State MS
County Harrison
Community Pool
Direction From West Wortham Rd pass Robinwood and turn into Oak Forrest.|\r||\n| Follow that rd and it turns into Pineridge Trail... property on the left
Rooms
Other Rooms Workshop
Interior
Interior Features Ceiling Fan(s), High Ceilings, Stone Counters, Walk-In Closet(s), Wet Bar
Heating Central, Electric, Heat Pump
Cooling Central Air, Electric
Flooring Carpet, Ceramic Tile, Vinyl
Fireplace Yes
Window Features Window Treatments
Appliance Cooktop, Dishwasher, Disposal, Double Oven, Dryer, Ice Maker, Microwave, Refrigerator, Washer
Exterior
Exterior Feature Garden, Outdoor Kitchen, Rain Gutters
Parking Features Driveway, Garage Door Opener, RV Access/Parking
Garage Spaces 2.0
Community Features Pool
Porch Patio, Porch
Garage No
Private Pool Yes
Building
Lot Description Fenced, Garden, Sprinklers In Front
Foundation Slab
Sewer Septic Tank
Water Community
Level or Stories Two
Structure Type Garden,Outdoor Kitchen,Rain Gutters
New Construction No
Schools
Elementary Schools West Wortham
High Schools Harrison Central
Others
Tax ID 0605-02-002.000
Acceptable Financing Conventional, FHA, USDA Loan, VA Loan
Listing Terms Conventional, FHA, USDA Loan, VA Loan
Read Less

Information is deemed to be reliable but not guaranteed. Copyright © 2025 MLS United, LLC.
GET MORE INFORMATION




